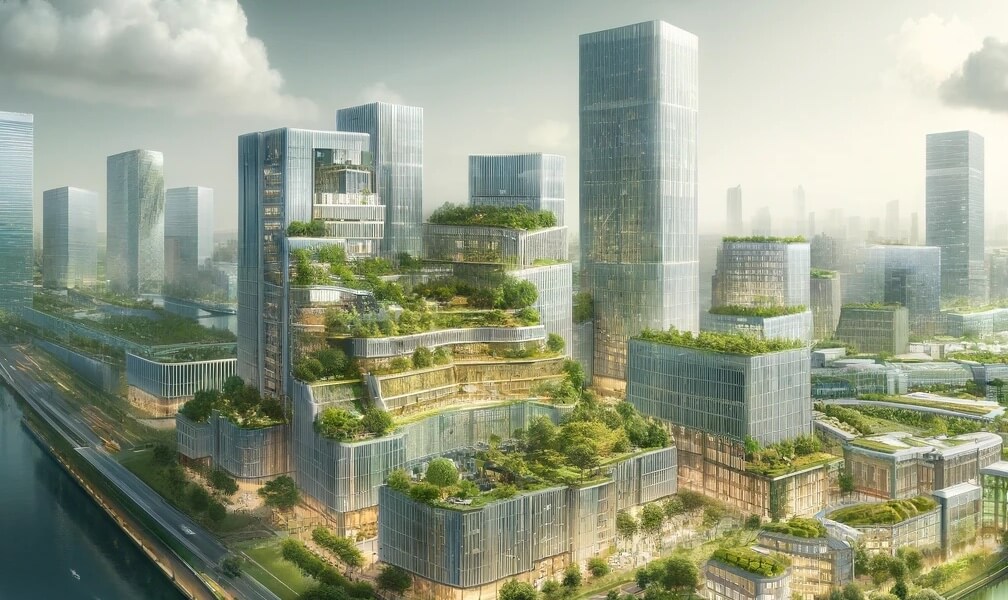Some buildings inspire awe, while others fade into the background. But successful building design goes further than great looks. To create developments that potential buyers are drawn you must balance intuitive design with practical needs. Whether you are planning a luxury high-rise, an upscale retail center, or affordable multi-family homes, your building should look great. But it should also deliver lasting value for both users and the community, while respecting the environment. Here are some factors to consider when creating winning building designs.
Context Should Shape Your Building Design
A winning building design doesn’t operate in a vacuum. Take time to understand the broader context of where your development is located.
The Physical Environment
Analyze how the design would connect with the surroundings. Think about its relationship to neighboring buildings, the overall cityscape or suburban space, and natural features like the topography or waterways.
Local Regulations and Zoning
Your building design must comply with zoning restrictions, height limits, setbacks, and other applicable building codes. If you ignore these, you should expect delays and redesigns.
The Community and Heritage
Your development should fit the spirit of the neighborhood, while also enhancing it. Don’t ignore historical elements that contribute to the character of the area, or opportunities to improve it with public-use features and spaces.
Design for User Needs
Visual appeal is important, but a winning building design must address functionality and user needs. Not forgetting about optimal use of space.
User Needs and Flows
Consider who will use the building. Residents, office workers, and shoppers all have different needs in terms of space and layout. Map out the circulation patterns, entry and exit points, and optimize the design for efficient movement.
Space Utilization
Maximizing the use of space doesn’t only contribute to a better return on investment, but it can also increase the functionality. Look at versatile layouts that can adapt to changing needs, creative storage solutions that blend seamlessly with the interior, along with built-in features that serve multiple functions.
Amenities and Services
A positive user experience is essential in any type of building. To ensure this, your design might address things like parking availability, the location of restrooms, and access to natural light.
Sustainability Matters
Designing green buildings is now a fundamental responsibility for developers. And this isn’t limited to the use of energy.
Energy Efficiency
Your design should incorporate high-performance materials, insulation, glazing, and HVAC systems to minimize energy consumption. Add renewable energy sources like solar or geothermal when possible.
Natural Light and Ventilation
Maximizing daylight reduces the need for artificial light and improves the well-being of the building’s occupants. Plan for strategic window placement and designs that rely on natural airflow in addition to ventilation systems.
Water Conservation
Add low-flow fixtures to reduce water consumption. Where feasible – and allowed – incorporate rainwater harvesting systems and greywater recycling for non-potable needs.
Greenspaces
Green walls can improve air quality, but rooftop gardens and courtyards with native plants can offer residents or workers a restorative escape.
Use Technology
Technological innovation continues to transform building design and property development. Technology streamlines the design process, but the architect’s creativity and judgment remain vital.
Generative Designs
Technology such as that offered by Archistar allows you to generate hundreds of building designs in minutes. This technology requires inputting design rules and restrictions, but the generated designs allow you to identify potential issues before you refine the design.
Building Information Modeling (BIM)
BIM software allows you to create detailed 3D models of your design. This eases collaboration between architects and engineers and assists with accurate cost estimates.
Virtual Reality and Augmented Reality
With VR you can experience unbuilt spaces, getting a true-to-scale sense of the building and allowing you to further identify potential issues. While with AR, you can overlay construction progress on the real-world site, helping to spot deviations.
Design According to Building Codes and Regulations
Building codes are the foundation of safe and functional design and construction. Here, more than ever, you want to work with experts in local and international building codes.
Fire Safety
Ensure your design meets requirements for fire-rated materials, multiple egress routes, sprinkler systems, and alarm specifications. Collaborate with experts to ensure the design surpasses minimum requirements.
Accessibility
Consult with accessibility experts to ensure compliance with standards for ramps, doorways, bathroom dimensions, and signage. A standout building considers the needs of the widest possible user group.
Adherence to local regulations is essential for getting planning and building permits approved. But winning building designs are those that balance this with building style, functionality, and environmental responsibility. Archistar’s generative design technology can assist in creating winning designs. And their eCheck technology helps make permit applications more efficient for local governments and property developers.

