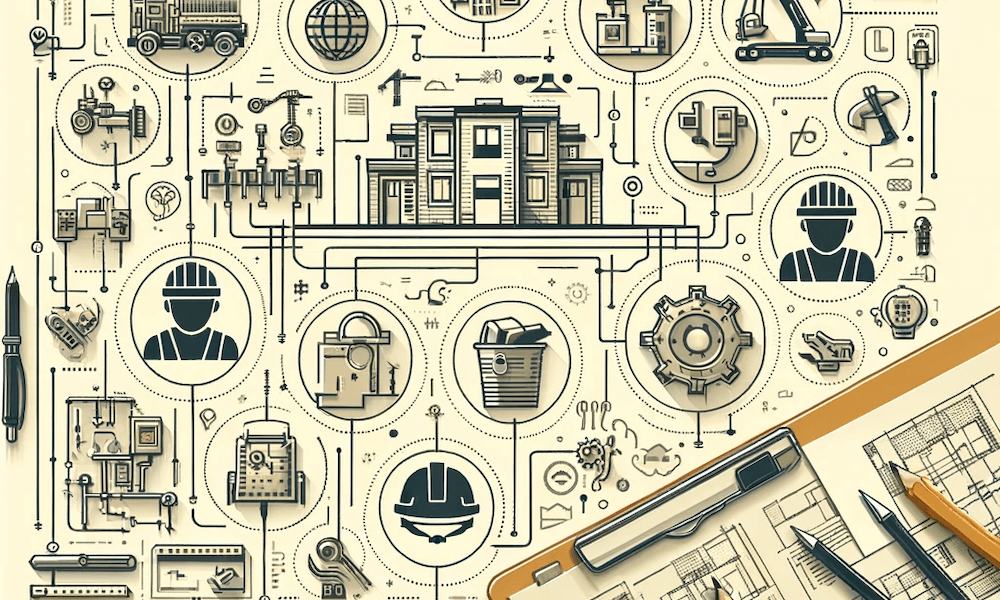Whether you’re building a small home office atop your garage, 20 new homes in a residential expansion, or an apartment or office block, one constant remains: the need for planning permission and construction permits. Some small projects might not need planning permission, but still require building permits. Any project that needs planning permission always needs building permits too. The project and state determine which permits are necessary. While some local municipalities allow you to submit your planning and construction permit applications at the same time, it is usually better to wait for planning approval before applying for building permits. Detailed plans of your project need to be submitted with your building permit applications. Sometimes planning approval is only granted after you make changes to your original building plans. This could mean having to submit new plans for your building permit applications.
Building Permits
Building permits are the most common and essential permits for any construction project. They ensure that your project adheres to local building codes and safety standards, and are required for new construction, alterations, or permanent additions to existing structures. Each state has its own building codes, updated periodically. For example, the California Building Standards Code is reviewed every three years. However, local municipalities may have their own set of building code variations. It is usually recommended that you schedule a pre-application meeting with the relevant Planning and Development department. This not only improves the chances of your planning application being approved, but it also gives you a chance to discuss the building permits you will need.
Electrical Permits
Electrical permits are required for any project involving new or altered electrical systems. This includes installation of new electrical wiring, panels, or major electrical equipment. This ensures compliance with national safety standards, such as the National Electrical Code. Requirements at local municipal level do vary, with Austin, Texas exempting the need for an electrical permit for some work on family homes not exceeding three stories. In contrast, Denton, Texas requires a permit for most electrical work.
Plumbing Permits
A plumbing permit is typically required for installation, removal, or replacement of plumbing fixtures. This is to ensure compliance with sanitary and safety standards. The requirement for a plumbing permit applies not only to new builds, but also to renovations and repairs. Many states, including California and Florida, require plumbing permits when replacing a water heater.
Mechanical Permits
A mechanical permit is usually necessary for projects involving heating, ventilation, and air conditioning (HVAC) systems. Mechanical permits ensure that any HVAC work complies with local codes for energy efficiency and safety. Mechanical permits are also required for ducting work, walk-in coolers/freezers, and kitchen ventilation elements.
Demolition Permits
Sometimes, the first step is to demolish the old to make way for the new. Demolition permits are required to tear down existing structures. It might sound straightforward, but demolition can involve a host of environmental and safety considerations, from asbestos removal to structural impacts on neighboring properties. A demolition permit ensures that the demolition process adheres to safety protocols and debris management regulations. The New York City Department of Buildings has a detailed presentation covering all aspects of demolitions and the permitting requirements for the city, but in many districts it would be advisable to discuss the requirements with the local planning department.
Specialized Permits
Beyond these common permits, there are often specialized or situation-specific permits that may be required, depending on the scope and location of your project. This includes historic preservation, grading, fence, fire suppression permits, and, for commercial projects, construction trailer permits. If your project is in a coastal area, you may also need a coastal development permit. And commercial buildings in seismically active areas may need a racking permit if they intend installing shelving taller than 5’9″.
The most important thing to remember is that permit requirements vary widely, not just from state to state, but even among municipalities within the same state. Always check with your local building department or consult a professional who understands the area’s specific code and permit requirements. Not having all the construction permits needed can result in penalties and significant delays to your project.
Archistar’s eCheck system, already used by local governments worldwide, helps fast-track building permit assessments. This is achieved by standardizing the application process, allowing for all documentation to be submitted electronically. Applications are immediately digitally assessed to determine if they meet the minimum requirements. This doesn’t mean your application is approved. Instead, if the result is a “fail”, it allows you to make adjustments before resubmitting for final evaluation. Speak to your local planning department about requesting a demo of eCheck so they can see how it can help them, the city, and local developers.

