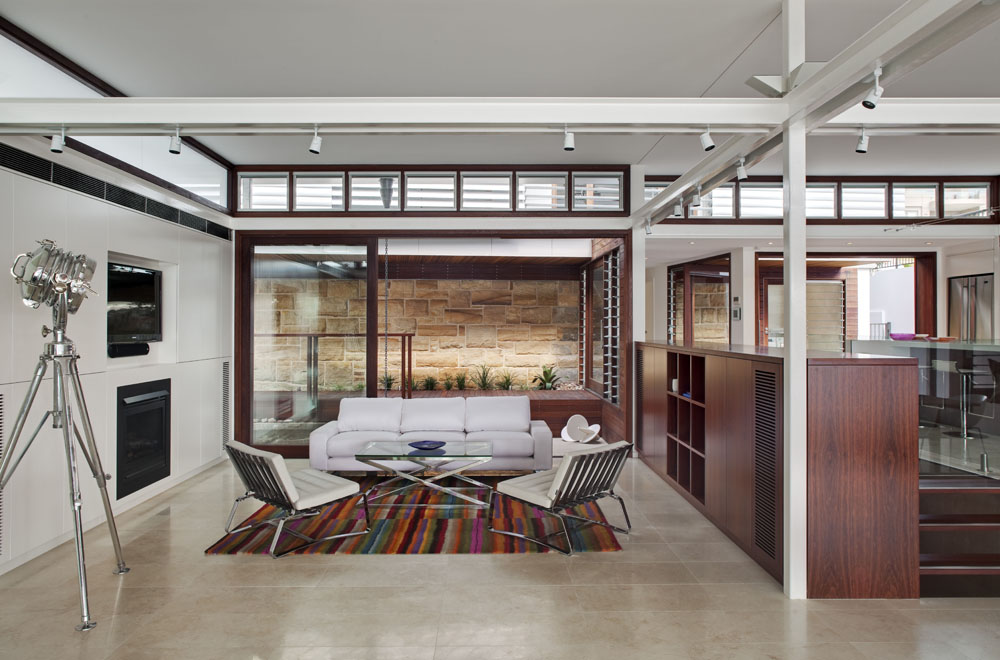What is Cross Ventilation (And How Does It Impact Building Designs?)
Ensuring adequate ventilation in a building is a must for project developers. And there’s one approach that allows you to leverage natural cooling.
How do you cool buildings in areas that experience hot and humid climates?
Typically, people use electrical appliances like air conditioning units or electric fans. But over time, this approach can get too costly for the inhabitants. Especially if they keep running their cooling appliances 24/7.
The good news is that there’s a natural way for you to stay cool indoors, even during the hottest of days. And it’s through cross ventilation.
This refers to a strategy that uses the natural strength of the wind to influence air movement in a room. As the air moves indoors, the temperature in the area cools significantly.
In this article, you’ll learn more about what cross ventilation is and how you can integrate it into your building designs.
What is Cross Ventilation?
Also known as Wind Effect Ventilation, cross ventilation is an approach that leverages the natural cooling effect of the wind.
In building design, the idea is to have an inlet that lets cool air in and an outlet that drives out the warm air in a building. Gables and open windows are examples of inlets, while roof vents and elevated windows are outlets.
To make cross ventilation work, you have to understand how air naturally moves. This requires figuring out the different sides of your building that get hit by air and at what pressure.
You must identify how to position the inlet and outlet properly so it has a higher chance of directing the air that flows outside into your building. Usually, the inlet will work efficiently if the wind flows between -45° to 45° to the surface, which means having a range of 90° around its opening.
The Benefits of Cross Ventilation
Cross ventilation is something that you should think about incorporating into your building design because of five important benefits:
- It removes moisture from the air. Remember, it’s a system that pushes hot air outside. This lessens the chances that moisture will be trapped inside the building. With moisture gone, there’s little to no threat of mould growth.
- It improves the quality of air inside the building. Since it allows air to circulate in and out of the building, it means no stale air remains inside. Any toxins and contaminants will be pushed out as clean air gets in.
- It provides a natural cooling method. There’s no need for any mechanical ventilation systems – most of which consume energy. By installing this ventilation system, you get to enjoy a cooling effect without using electricity.
- It’s inexpensive compared to other alternatives. Since it doesn’t use electricity, energy consumption is very low. The lack of mechanical ventilation systems means the building won’t consume as much energy and it will be inexpensive to keep cool.
- It promotes sustainability. Cross ventilation doesn’t consume a lot of energy, so it has minimal carbon emissions. That’s good news for the environment.
How Cross Ventilation Impacts Building Design
Generally, this type of ventilation system is ideal for narrow buildings built on sites perpendicular to where the wind blows. And if you decide to integrate a cross ventilation system into your building design, you’ll have to incorporate specific features.
If the building has two sets of windows on either side, the building should have a width that’s 5x the height of the ceiling to the floor. But if the windows are only on one side, they should only have a width of 2.5x the height of the ceiling to the floor.
Apart from this, there are 3 other principles to consider in the building design:
- There should be at least 2 openings. It could be one window and one door. Other options are vents, wall louvres, etc. Just remember that one would be the inlet while the other is the outlet. It’ll work best if one is facing prevailing winds while the other is on the other side. Also, consider having the right size for the openings.
- There should be a clear path for the wind to flow through. Ensure that there are no walls or partitions that’ll restrict the movement of the air as it goes to the outlet. But if a wall is to be used to direct the air in the direction of the outlet, that’s acceptable.
Design the building in a way that the air will have a smoother flow of circulation. This means positioning the openings properly. Check where the prevailing winds come from. And as the wind flows through the inlet, make sure it drives the air toward through areas where the occupants usually stay. Don’t let it pass through areas not frequented by people.

Let the Air Flow Naturally
The benefits of cross ventilation should not be ignored – especially if you have the right building type and location for it. Consider incorporating this in your building’s design to naturally ventilate its interiors.
Admittedly, it could be tricky to ensure that the winds would interact well with the design of your building. But this is where tools like Archistar can benefit you.
Using the Archistar platform, you can run digital tests on your building design to analyse if it’s a design that can maximise cross ventilation. Archistar will give you immediate reports that’ll help you make the necessary adjustments – thus saving you precious time and money.
Get started for free: [https://www.archistar.ai/]

